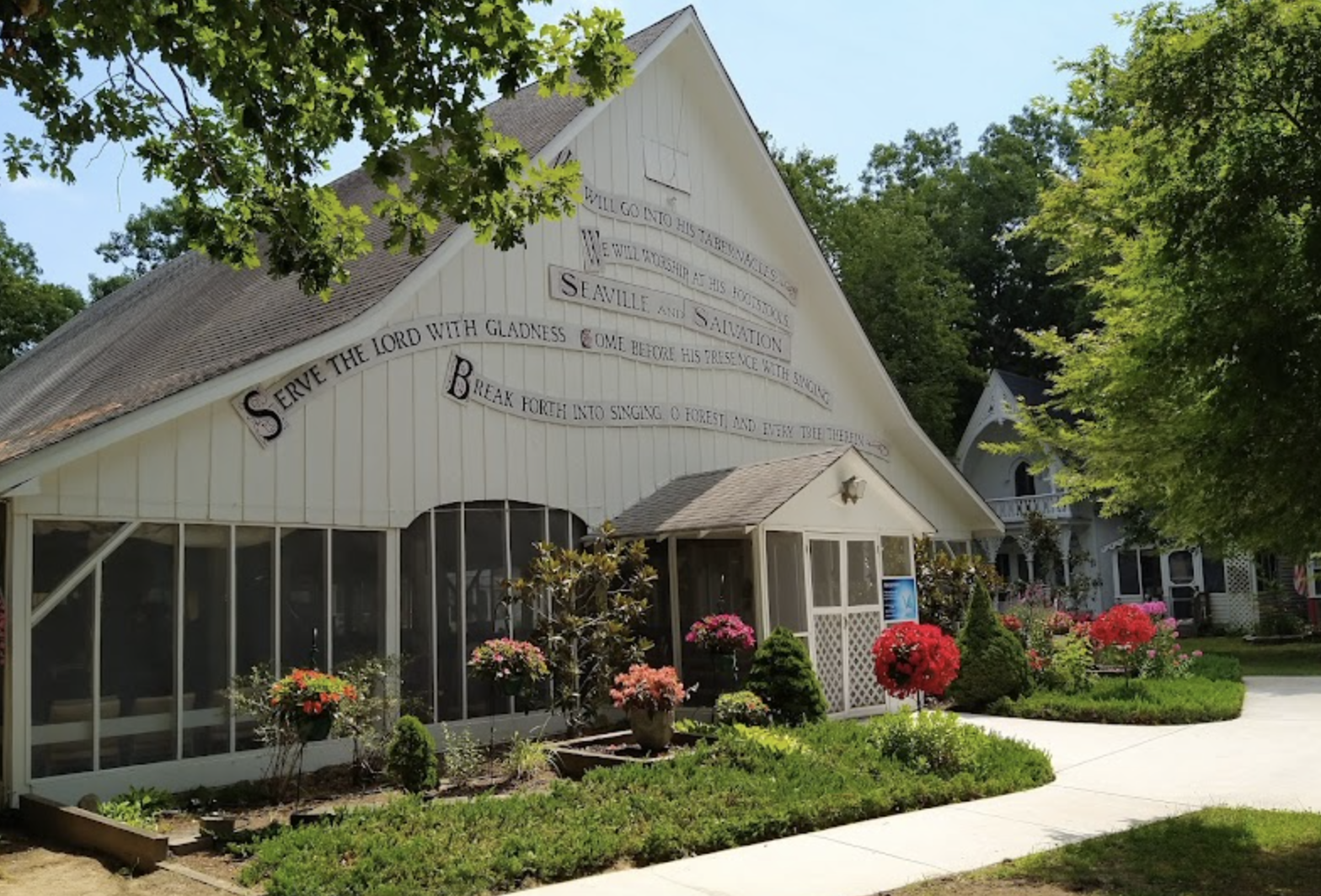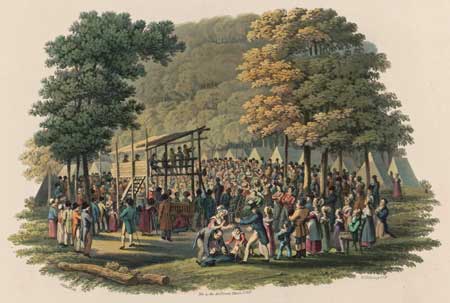 In designing the camp meeting, the streets were named for past Methodist bishops and ran parallel to a central park where benches and a platform formed the main meeting ground. These more permanent structures retained much of the camp’s earlier transient feeling.
In designing the camp meeting, the streets were named for past Methodist bishops and ran parallel to a central park where benches and a platform formed the main meeting ground. These more permanent structures retained much of the camp’s earlier transient feeling.
Cottages were simple, two-story, balloon-frame dwellings with open porches and gingerbread trim. Often resembling tents themselves, they offered no protection during the cold winter months. They were assembled around a central meeting place, a 20′-square pavilion with three board-and-batten walls and an open front facing the seating area. Behind the pavilion was an office with preacher’s accommodations.
By 1890, the meeting required a more permanent auditorium building. “The Prayer Meeting Tabernacle” was “moved in front of the pavilion and enlarged to make an auditorium 60′ long and 54′ wide.” A huge gable roof covered both wood-frame structures, but all sides were left open. Itself a kind of canopy, the plain white front of the building is inscribed with a fanciful inscription proclaiming “Seaville and Salvation” beneath the trees.
Photo: Camp_meeting_of_the_Methodists_in_N._America_J._Milbert_del_M._Dubourg_sculp_(cropped).jpg

